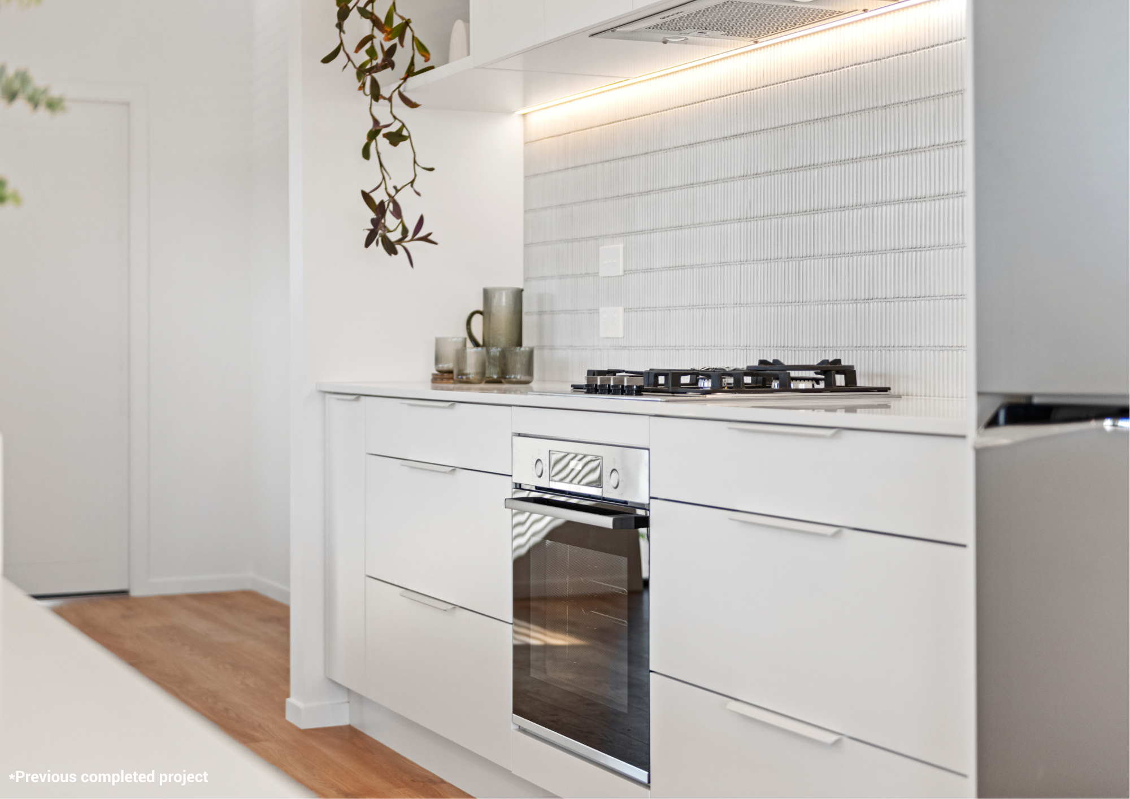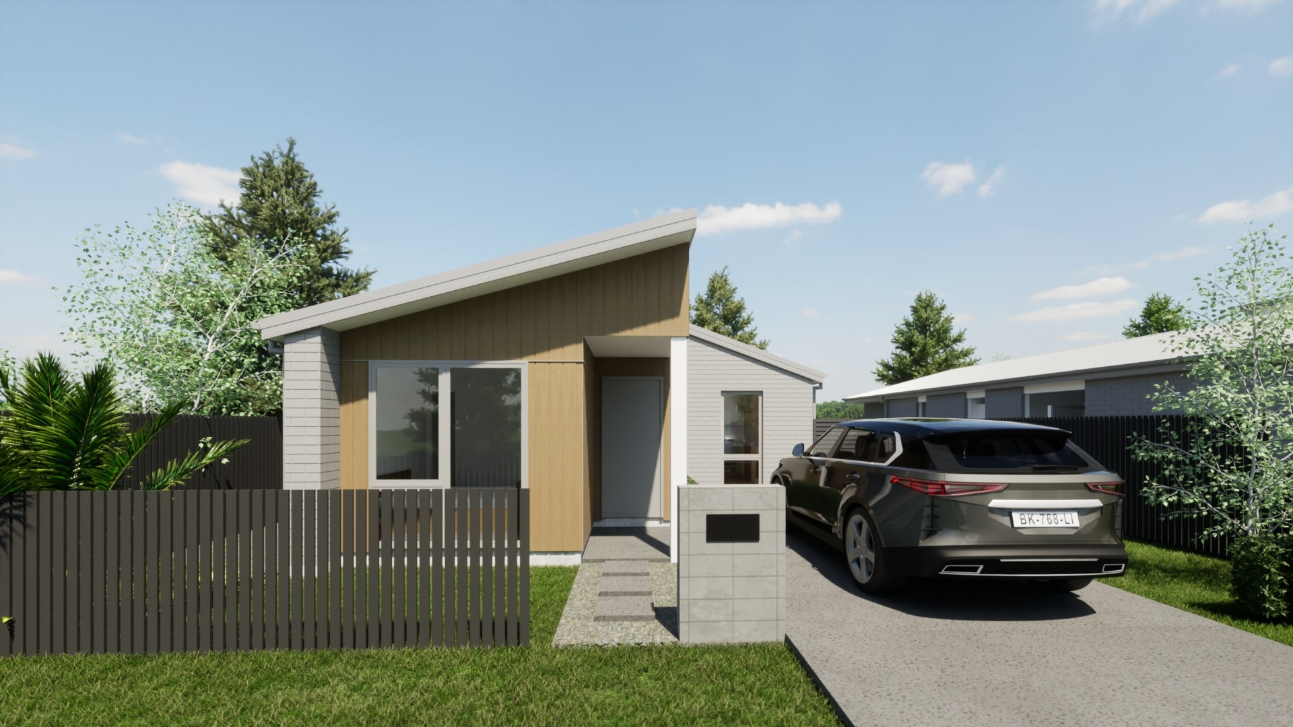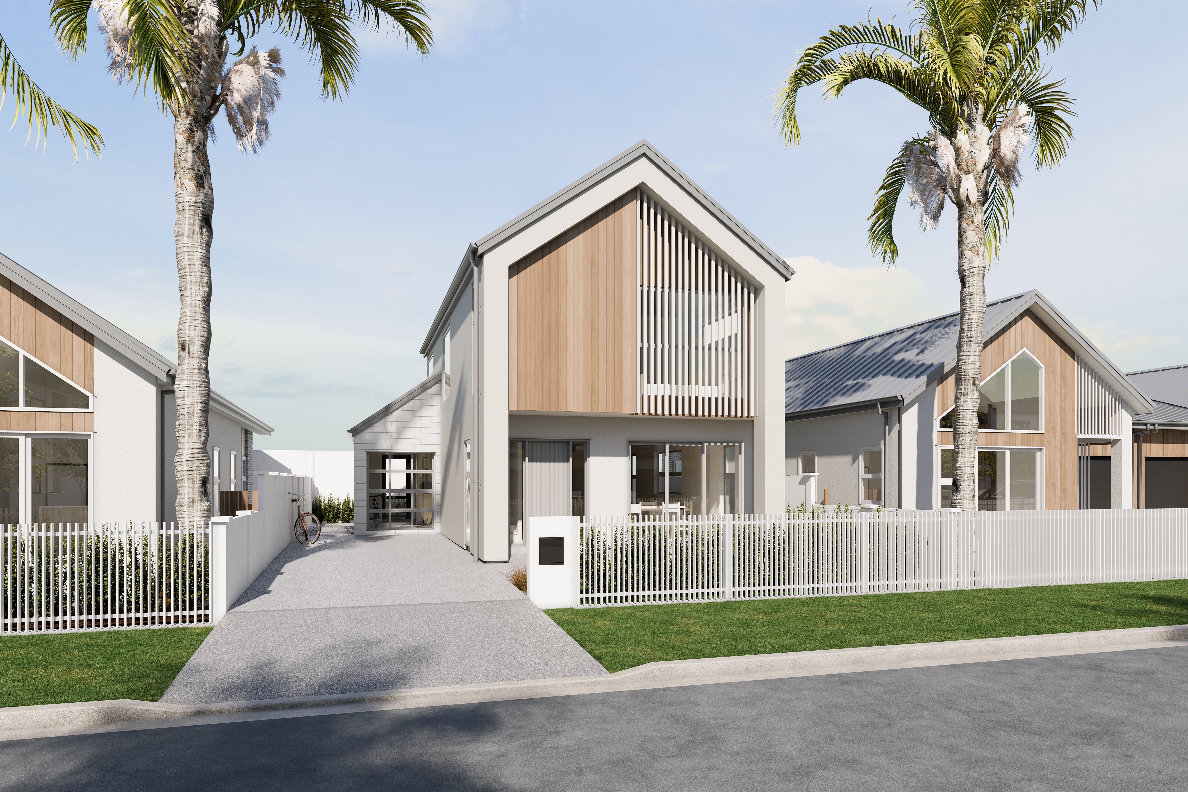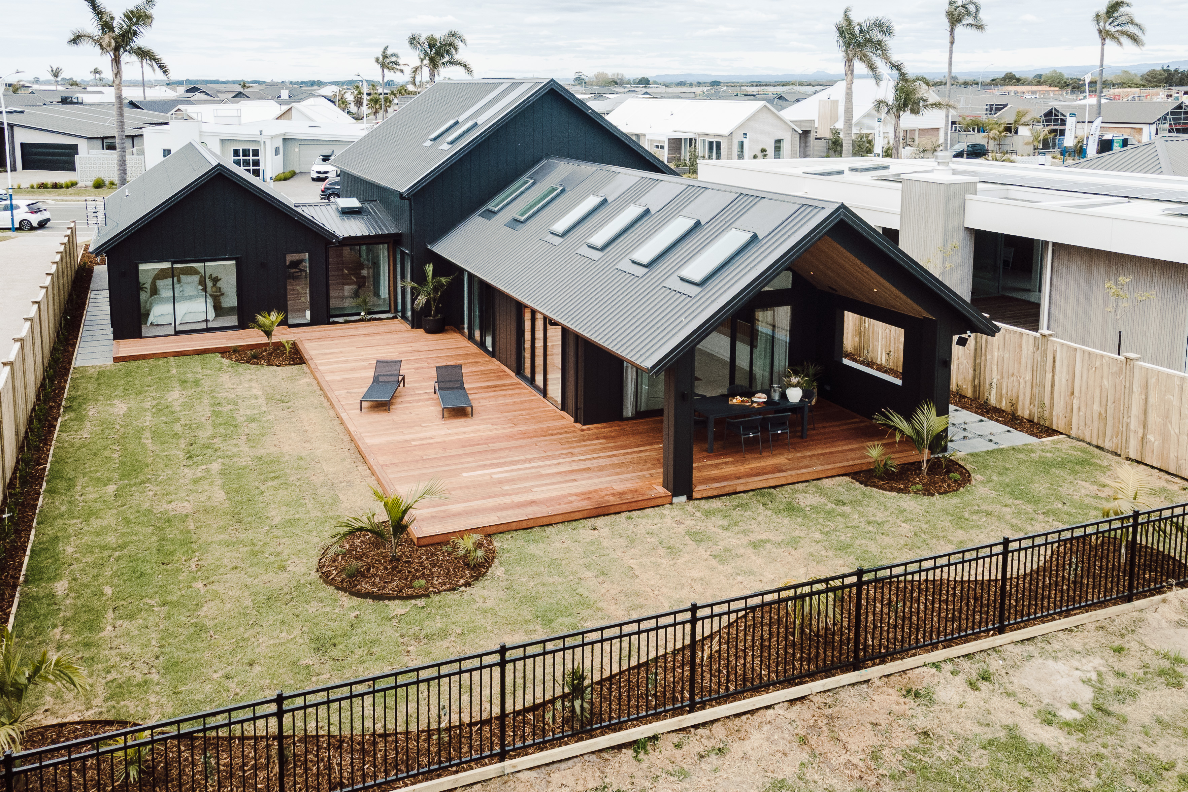Lot 57 Sunderland Park - Clyde



Barrett Homes offers all-inclusive house and land packages which means there are NO surprises!
We offer more choice, better quality and an enjoyable build process which is why we have been ranked the number one residential builder in Central Otago!
Our FIXED pricing INCLUDES the earthworks, landscaping, fencing, concrete driveway and pavers, decking to the path and alfresco area and encompasses a north facing indoor/outdoor area which flows from either the kitchen or lounge areas.
The northern sun will flood the covered alfresco area – making it a perfect setting for those summer days and stunning evenings!
With a mixture of Cedar and James Hardie Axon panel claddings, this well designed and functional 3 bedroom home has raked ceilings in the open plan living to the lounge, kitchen and dining areas, a study nook and tiled showers to both bathrooms.
Featuring a schist gas fireplace and very generous kitchen space with stone kitchen bench tops.
This build also includes thermally broken windows and doors with Low EXcel double glazing and upgraded insulation making it warm and cosy during those winter months. A curtain/blind package, heat pump, quality appliances, fixtures and fittings and a 10-year Master Build guarantee are also included.
All these factors and more are definitely worth considering when comparing us with others!
Visit Clyde's boutique shopping, restaurants, cafes and historic buildings, have fun enjoying recreational sports such as the tennis, lawn bowls and golf or jump onto the popular Otago Rail Trail and the new Lake Dunstan cycle track. In summer, Lake Dunstan is the perfect playground and popular spot for families and water enthusiasts.
This small town has so much to offer with everything at your fingertips– make your build easy... build with Barrett Homes and “live the dream”
Materials

PCC Zinacore Roofing

Horizontal Ceder/Timber Look Cladding

Black Joinery on wood look
View our floorplan

Areas:
Similar listings
We build homes - Honestly
With every home, we’re building our reputation for uncompromised design, superior service and honest delivery. It’s no surprise we were voted Most Trusted 2021, 2022, and 2023!
OUR PROCESSVisit our showhomes




.png)
.png)
.png)






.png)
.png)
.png)
.png)
.png)




































.png)






.png)


















.jpg)


